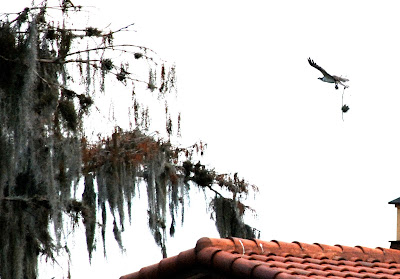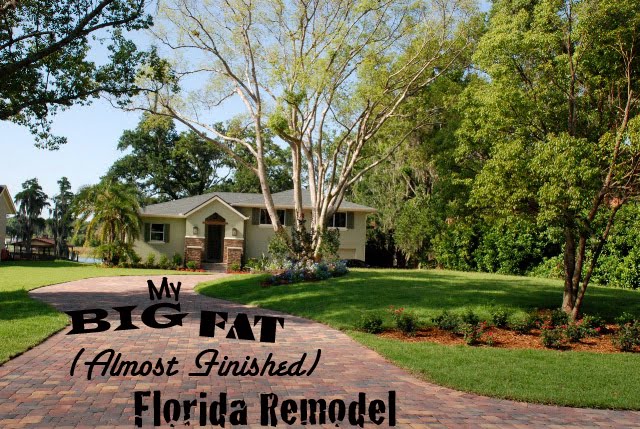Sunday, January 24, 2010
I don't care where the bathroom light switches go!
We had a meeting last week with our designers and, later in the day, the superintendent and Bob the Builder. It was an all day meeting where we discussed furniture layout, door placement and ceiling treatment. We also went over all of the electrical elements so that we can get a final electric bid. We decided where almost all of the lighting would go - needed some more drawings from the designers to make final decisions - along with electrical plugs and lights switches. After about 6 hours at this, the master bathroom was the final room. Unbelievably, we have four light switches in this room and they needed to go in two different places. I had had it, so I did actually say that I didn't care where they went - and I meant it! Unfortunately, I was totally shot down by everyone saying that I had to care and to make the decision. I don't even remember what I decided, but Bob said it was the right decision, so if I don't like it I'm going to blame him! :) Just kidding - sort of....
Topped Off
The "Christmas" tree has made it's way to the roof of the two story portion of the house to symbolize the topping off of the entire roof. How they have it anchored there, I have no idea. It has been really windy here, so it must be attached pretty well.

Here is the front with it's new roof.
This is the kitchen/den looking out toward the lake.
And here is the back. What a difference! We love it.
Thursday, January 21, 2010
We're Not the Only Remodel in the Area
While our remodel has been progressing, so has another remodel of sorts just one house over. I believe we have a new Osprey couple in the nest that has been there for years. When the Osprey returned last fall, it appeared that only one of them made it, so after a few weeks, the nest became empty. Recently, another couple has taken over the nest and started making some changes to it by throwing out existing material and bringing in new. I was lucky enough to see this activity while I was photographing the house. I did not have my long lens, but the one I did have on the camera worked fine. Sorry for the poor quality of the first shot. I wasn't able to adjust the settings from shooting the house to the bird in the split second I saw it.


Sunday, January 17, 2010
The Start of a Roof
Here is the front with the trusses. The crew did not get the plywood on the front last week, so that will be this coming week's task. We deliberately opted for a very low profile roof - more in the craftsman style, so that it would blend in with the existing low pitch on the two story side.

Here is the back - I love the look, but that tree on the left has to go. Actually, we learned that it is really a bush that has gotten totally out of hand. It's not supposed to be a tree at all. Amazing. Everything grows out of hand in Florida if you let it.
Side/back view. The patio will be totally under roof so we can spend time outside even if it is raining. We also have a patio coming from the kitchen/den area where we will have the grill, but the two areas are not connected outside due to the pool.
Topping Off
Yea! We now have trusses and the makings of a roof. Deliveries were slow, but this past week finally saw progress near the end of the week. They set the trusses Thursday and what a sight it was! The crane lifted each truss over the big tree in the front as well as the existing two story part of the house and the crew set them into place. Fortunately, it was a beautiful day with lots of blue sky and interesting clouds.


Here is the finished product. This is the master bedroom/closet/bathroom.
This is the kitchen/den.
And this is the great room with the master bedroom behind it.
This is the front entrance looking out from the den.
Sunday, January 10, 2010
Tomorrow is another day
OK - had to be Scarlett O'Hara on Friday since nothing was delivered. Hopefully, things will happen tomorrow. Perhaps it was too cold. :) (36 for a high in Central Florida is very cold.) I know most of you are in very cold climates who would love to see 36 for a high, but did I mention this is FLORIDA????
On a good note, I believe we have the kitchen layout figured out. We brought custom cabinets with us from Texas - along with most of the appliances. So - it has been a challenge to arrange everything with the pieces we have. When I say custom, I mean custom. These are not cabinets that were just normal 36" modules that fit together. These pieces were made to fit our kitchen in Dallas and some of them are up to 84 inches long in one continuous piece. Bob the Builder hooked us up with a tremendous cabinet installer who is extremely creative and talented. He immediately understood the dilemma and limitations under which the kitchen had to come together. Thank goodness for those extra inches a month ago. Without them, it would have been a huge problem. As it is, we are still maneuvering around a few inches here and there, but we will get there and it will be great!
Thursday, January 7, 2010
Where is Everybody?
Well, so much for the guys hurrying up to work on New Year's Eve. Monday, we did get the inspection for the block and then they poured the concrete and set the rebar. Since then - nothing. Nada. The roof trusses are supposed to be delivered tomorrow. Wonder why they weren't scheduled to be delivered Tuesday or Wednesday.
The guys could be framing the interior walls - but no lumber. Hummmm.
Oh yeah - THIS is why it takes so long to build houses. It's all about scheduling (or lack thereof).
Next week is bound to be better.
Sunday, January 3, 2010
Great Walls of Fire!
The "blockheads" finally got their act together on Wednesday and, man, did they work hard. It was really great. They only had 7 guys, but they started at 7 am and left around dark. They came back on Thursday (new year's eve) and worked until they were finished. We headed out of town about 3 and they were still at it, so we are not sure what time they left. They did a fabulous job, especially since they had to work around the few existing walls still remaining.

This is the new front entrance, where you will be able to see straight to the lake from the front door. We're not sure about the height of the planters on either side of the entry, so that will be a discussion with Bob the Builder on Monday. If you are wondering why we don't have double doors for the front door - simple. No room. Such is a remodel....
The pool screen is finally down and the difference it makes is enormous, especially from the house looking out. This is the view to the back right side. I have always been puzzled by the houses on the lake with small windows - which is most every one. This will not be the case with our house as the large openings you see will all be windows. The large openings below are in the den/great room.
This is the back left side with the master bedroom on the left of the photo. The large windows are actually bay windows, which will widen the view even more.
View from the side. Love those windows! Let's see if I am still saying that after I have to keep them clean during the summer rainy season....
Subscribe to:
Comments (Atom)













